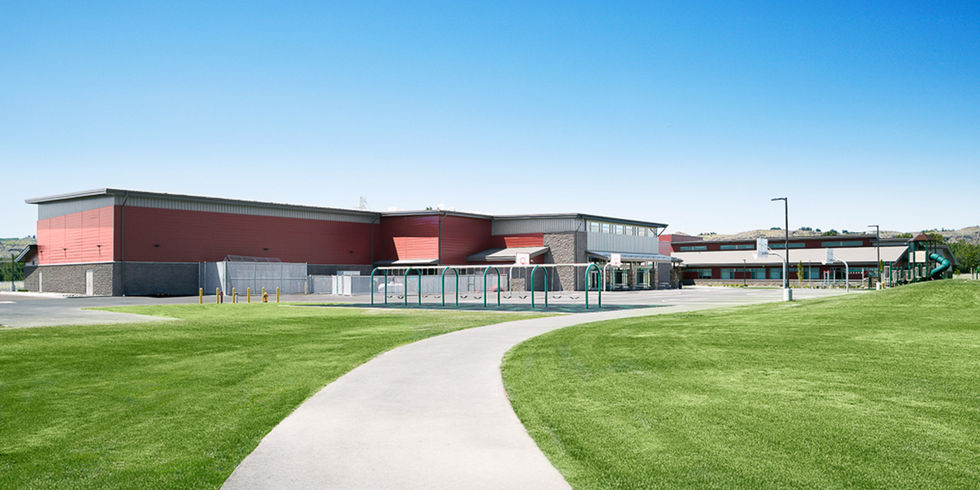Naches Elementary School
Year Built:
2016
Location:
Naches, WA
Scope:
Site Planning, Playground Design, Sports Fields, Soils Remediation, Planting, and Irrigation.
Description:
The existing land is generally agricultural use and low-density single-family homes. The borrowed landscape offers impressive views of rolling foothills to the North and the Naches River to the South.
Much like the transition that has occurred from the free-flowing banks of the Naches River oxbows to the regimented fields of agriculture, the landscape design serves as a transitional medium; merging the strong vertical characteristics of structure and building with the surrounding site. Landscape design principles focus on safety, maintenance/efficiency, and aesthetics; ensuring that solutions fully support a functional, comfortable, community minded, memorable, and sustainable experience. Plant material was selected for its mature characteristics; taking into consideration height, width, color, and texture.In efforts to create diversity within the landscape, 2 to 3 types of rock mulches were used in the landscape. All mulches are regionally appropriate; permanent granite or basalt landscape boulders are used throughout the design.
Site furnishings include age-appropriate play structures with resilient surfacing, paved play areas with striped courts, basketball standards, bike racks, benches, trash receptacles, athletic field apparatuses, concrete headers, and perimeter security fencing and gates.
“The landscape design serves as a transitional medium; merging the strong vertical characteristics of structure and building with the surrounding site.”











