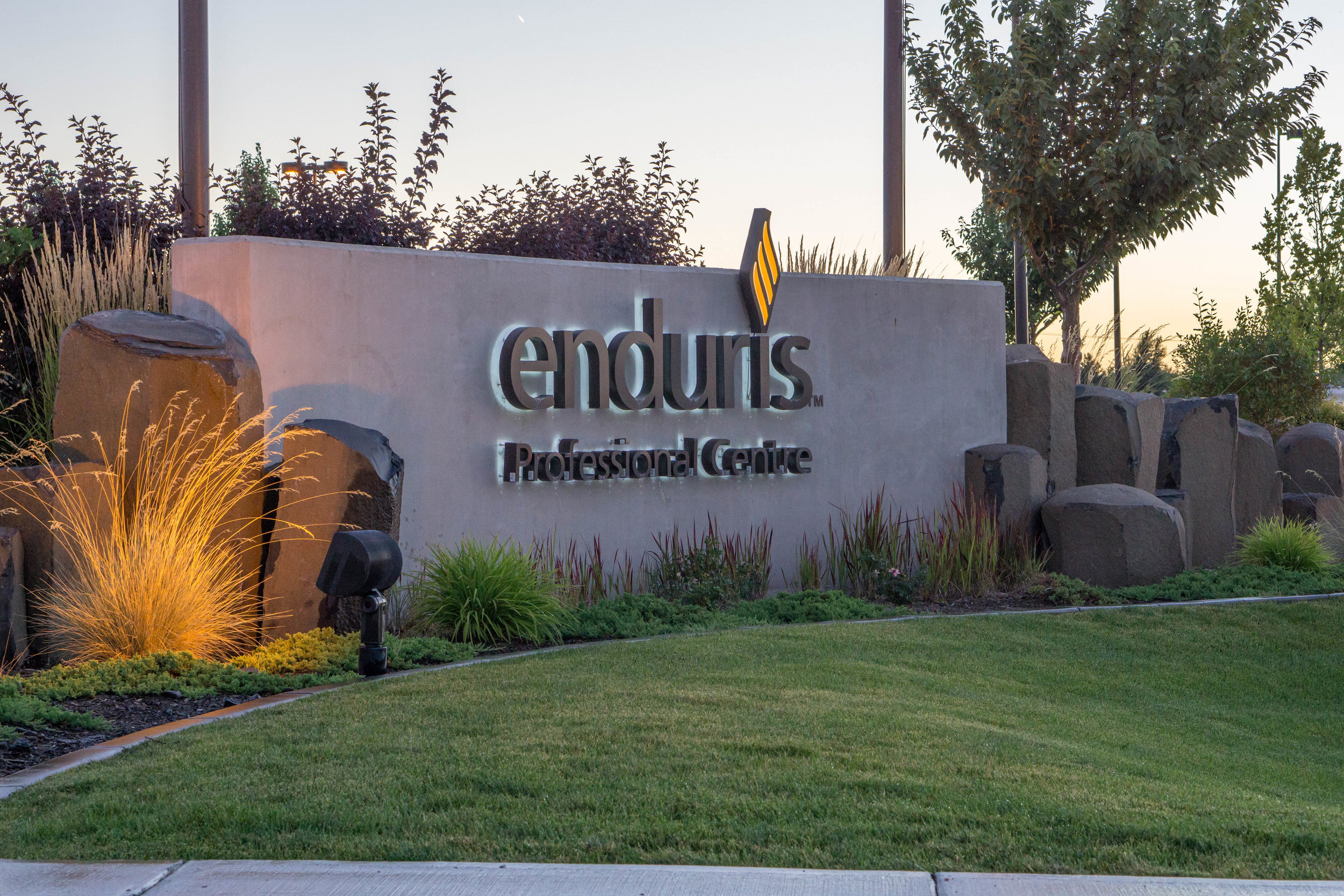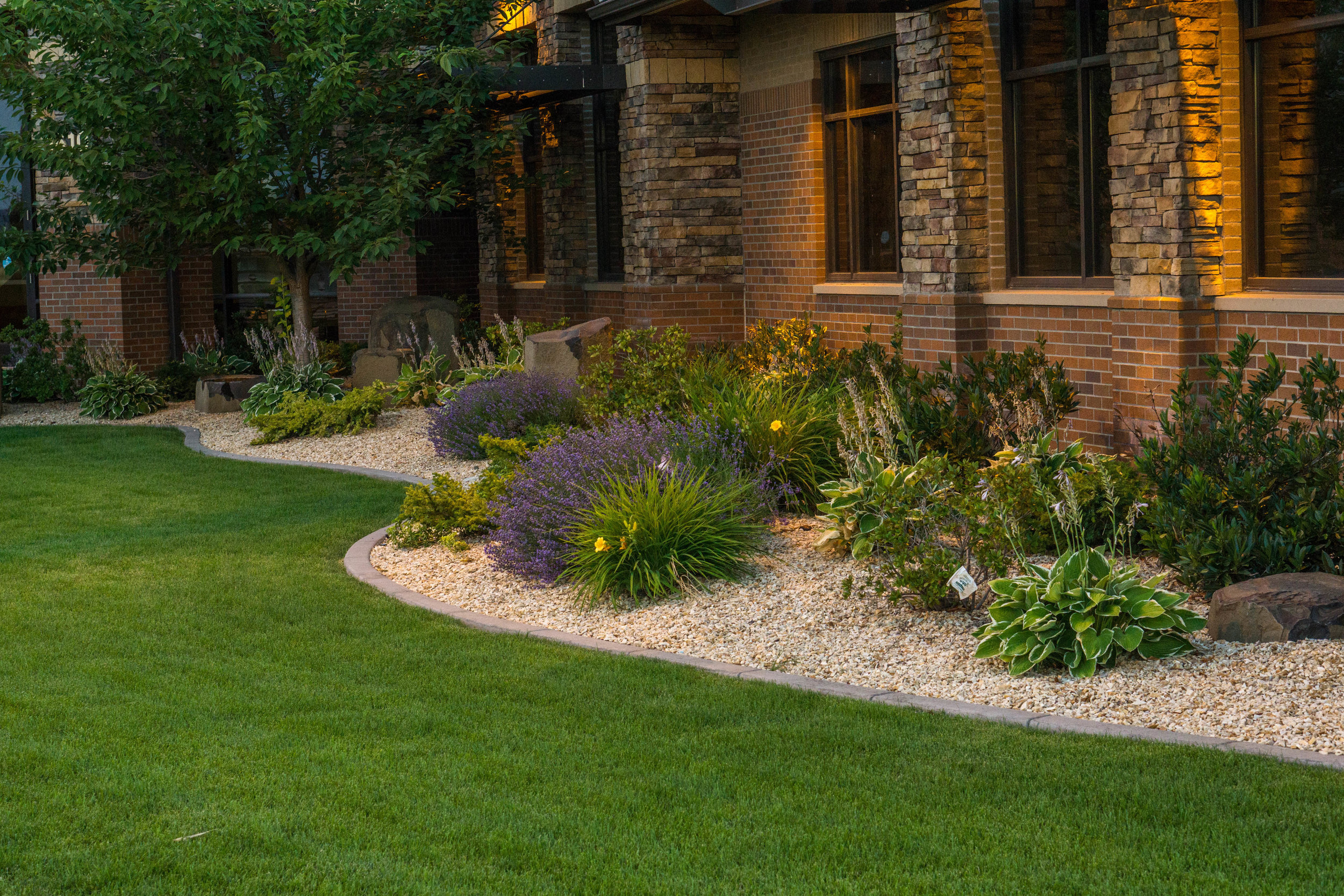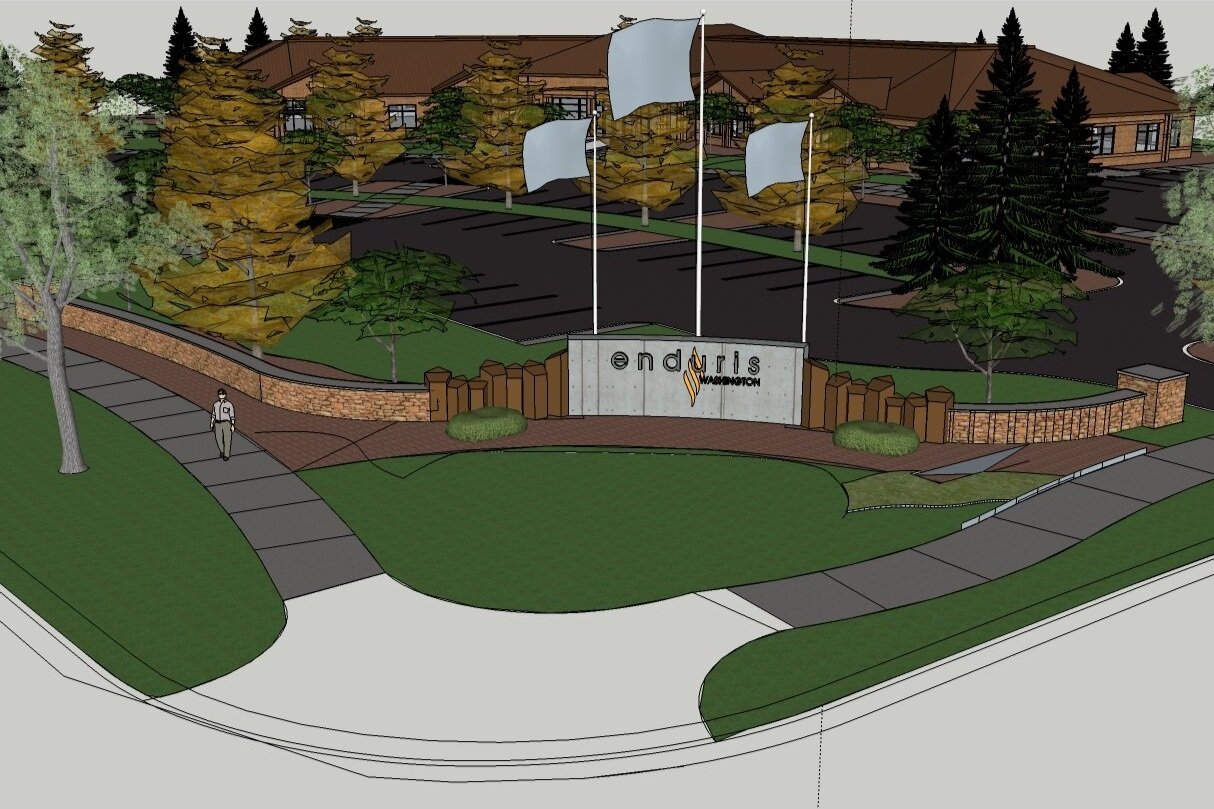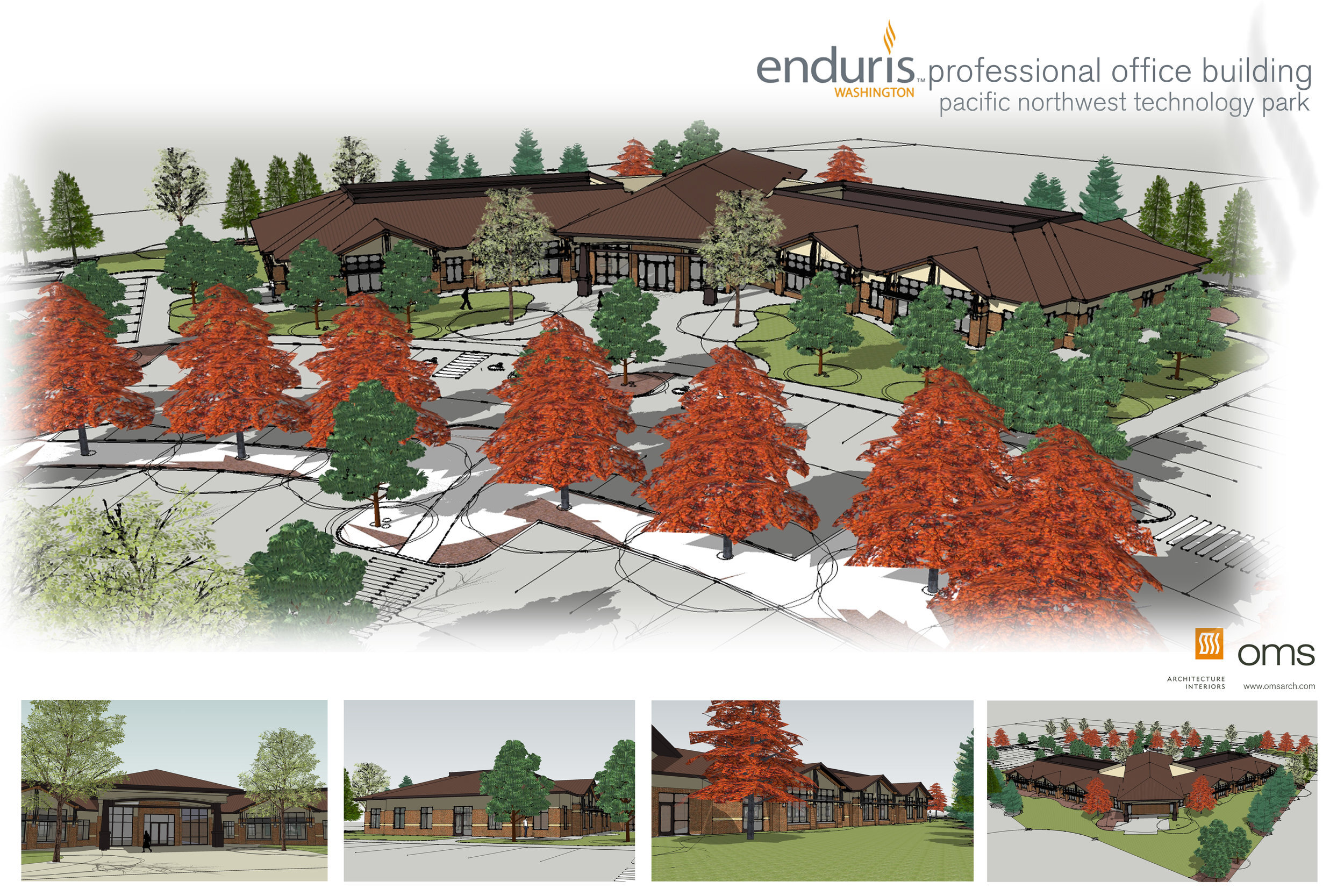Civic + Commercial / Enduris Campus
Project Details
Location: Spokane, WA
Year Built: 2014
Scope: Master Planning, Entry Monument, Exercise Trails, Planting, Irrigation, and Site Furniture
Description: Enduris’ corporate campus site plan was redesigned to utilize the parking lot in a way that would add character to the property and provide additional enhanced landscape opportunities. The parking lot received additional shade from tree placement and density while safety concerns are mediated through strategic species selection and illumination conflict mitigation.
“Enduris’ corporate campus site plan
was redesigned to utilize the parking lot
in a way that would add character to the property.”
More Details:
A raised planter announces the arrival at the front door. Basalt columns were introduced throughout the landscape to connect with the vernacular character of the west plains. These columns were integrated into the entry sign as well as placed throughout the site. A 1-mile walking loop with rest areas was also designed as part of the landscape campus; providing exercise options for visitors and employees. Prairie grass seamlessly transitions the property to the native adjacent parcels while drought tolerant foundation plantings blend the architecture with the landscape.






