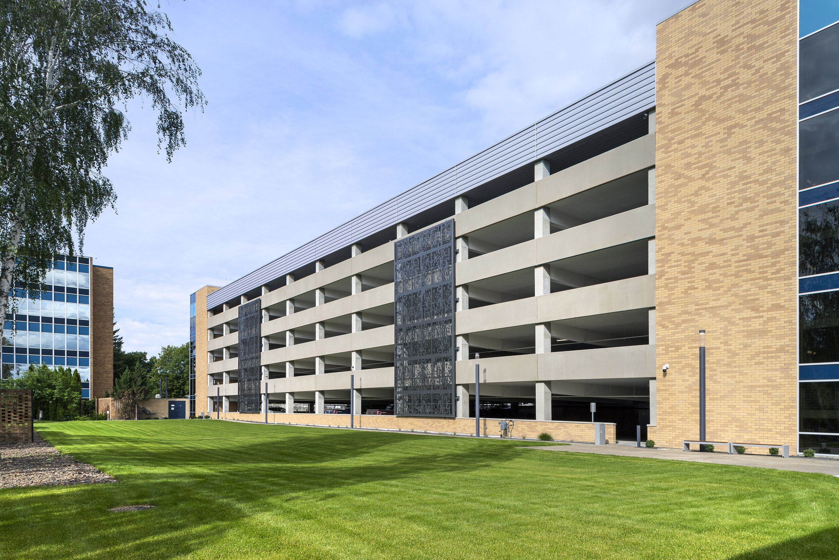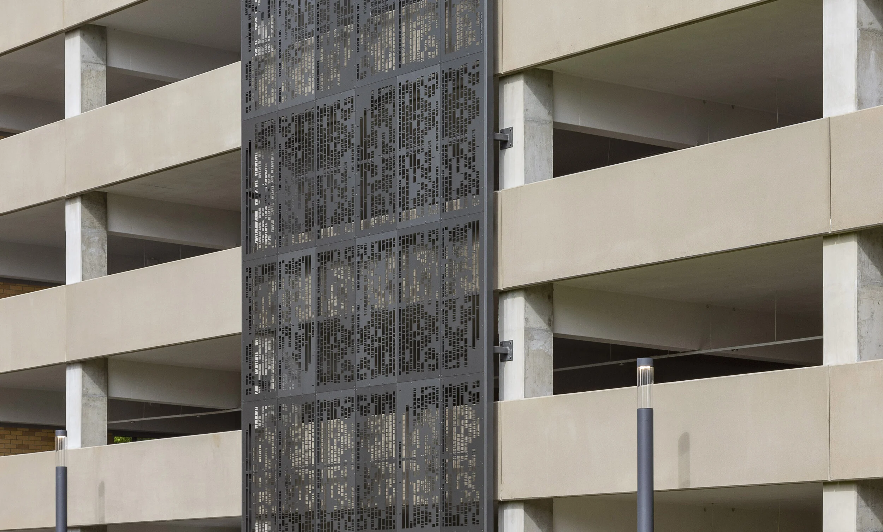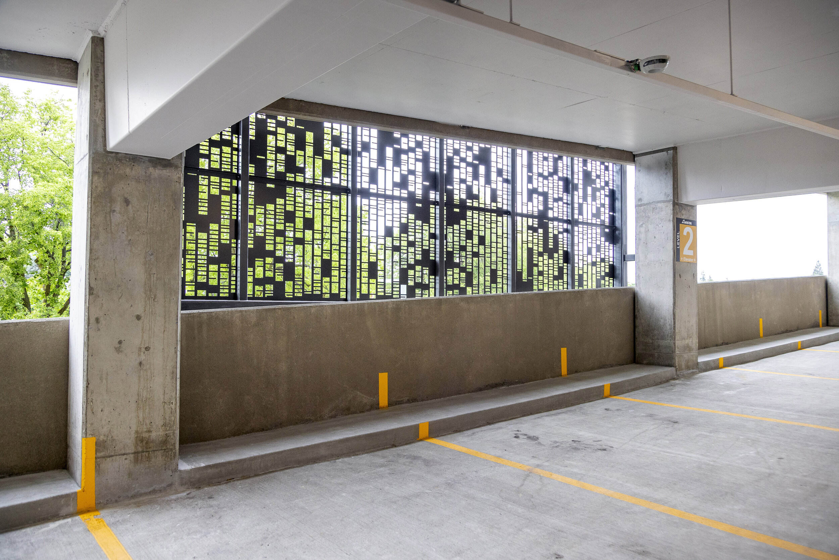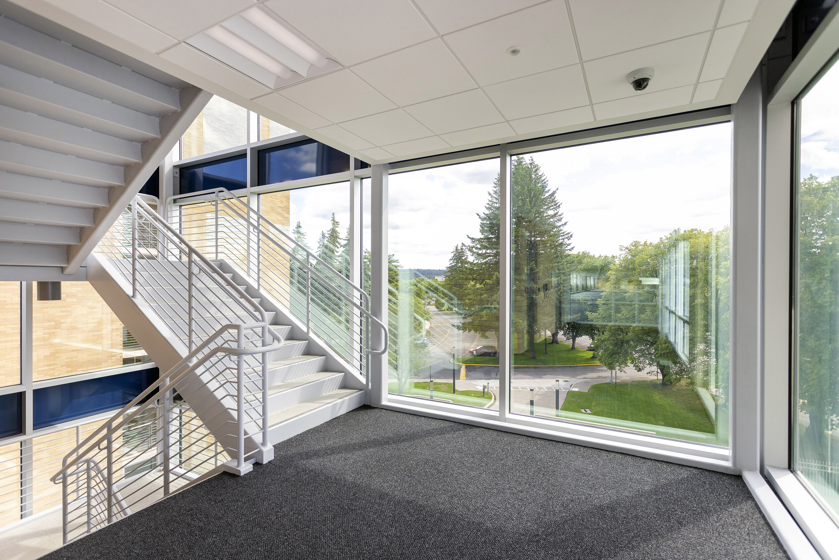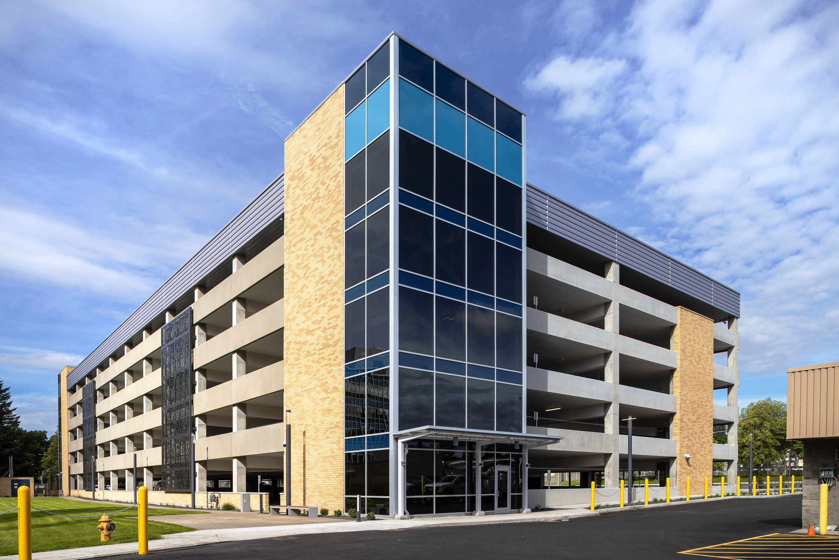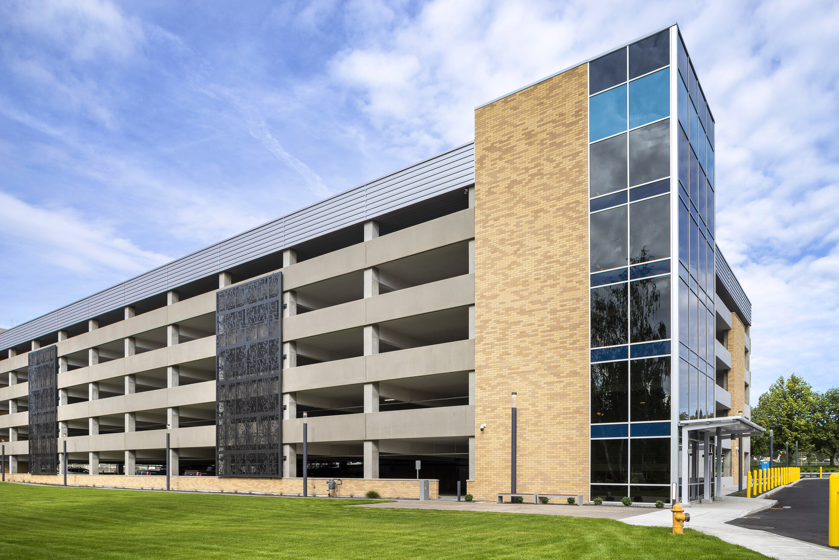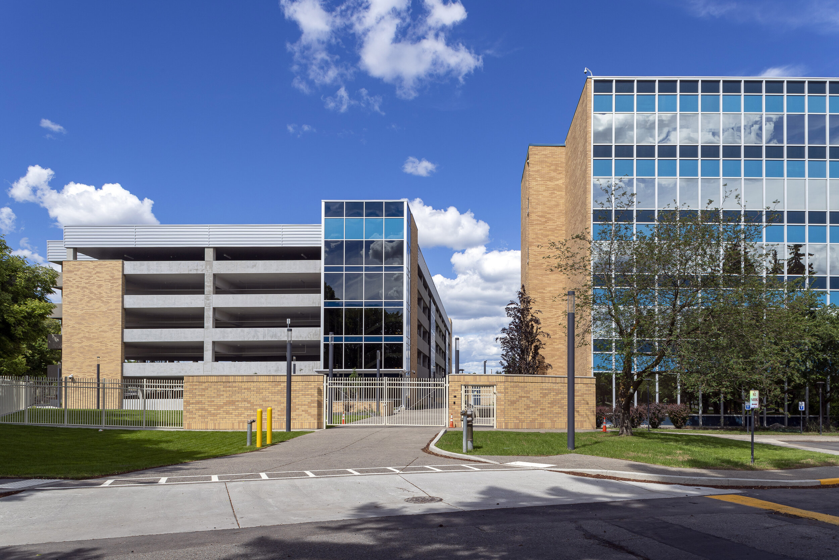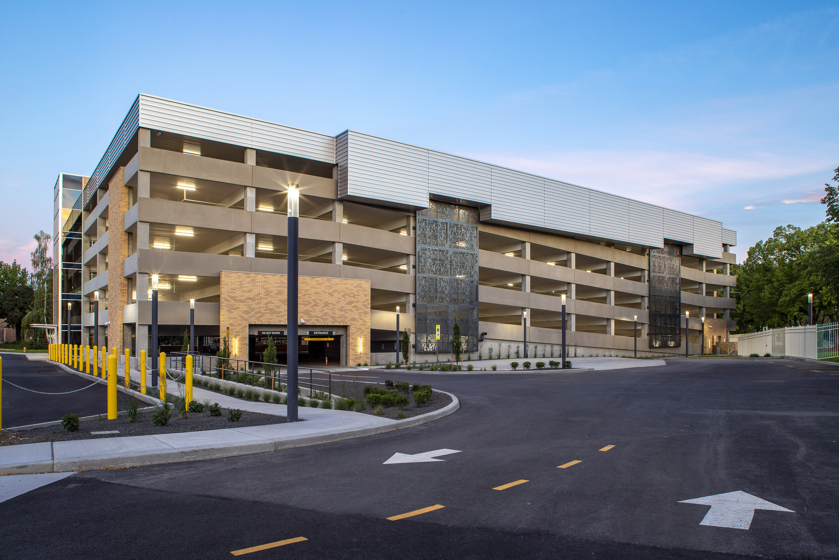Civic + Commercial / Avista Garage
Project Details
Location: Spokane, WA
Year Built: 2019
Scope: Conceptual site design and programming, permitting, technical documents, and construction administration.
Description: Avista’s most recent campus expansion features a long-awaited parking structure that features artistic metal accent panels, which reflect the original architecture of the iconic headquarters building. The site features primary and secondary access pathways with pedestrian scale bollards and site furniture.
Project Collaborator:

