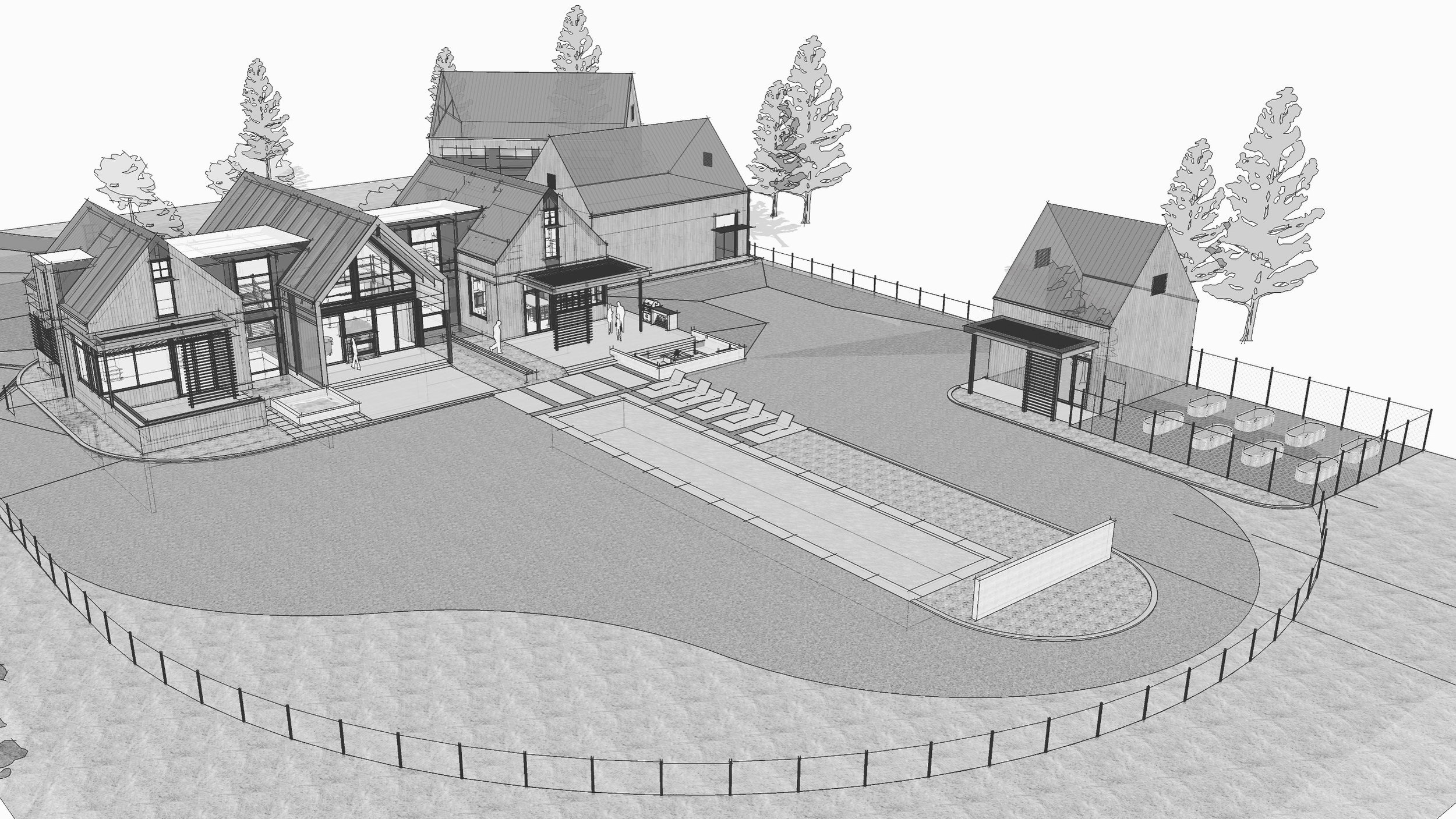Residential / Palouse Residence
Project Details
Location: Spokane, WA
Year Built: 2017
Scope: Preliminary design visualization, permitting, technical documents, construction administration, and project commissioning.
Description: Located south of Spokane on the wind-blown plains of the Palouse, this modern farmhouse combines the sleek clean lines of contemporary design with the cozy farmhouse aesthetic to create a fresh take on the country living.
Project Collaborators:
“This modern farmhouse combines
the sleek clean lines of contemporary design
with the cozy farmhouse aesthetic...”
More Details:
The landscape design follows the contemporary trend; incorporating linear elements which translate through the architecture. The angle point of the front walkway is accented by a raw steel planter; a similar material is used throughout the house. The raised steel planter continues opposite the entry foyer, encouraging views to a linear swimming pool in the backyard.
The pool views are terminated with a board formed concrete wall which serve as a backdrop for a focal tree in the landscape. The backyard family space offers several fireside relaxation opportunities, a recessed hot tub, outdoor grilling space, farmhouse garden, and ample open play areas for family and friends.






















