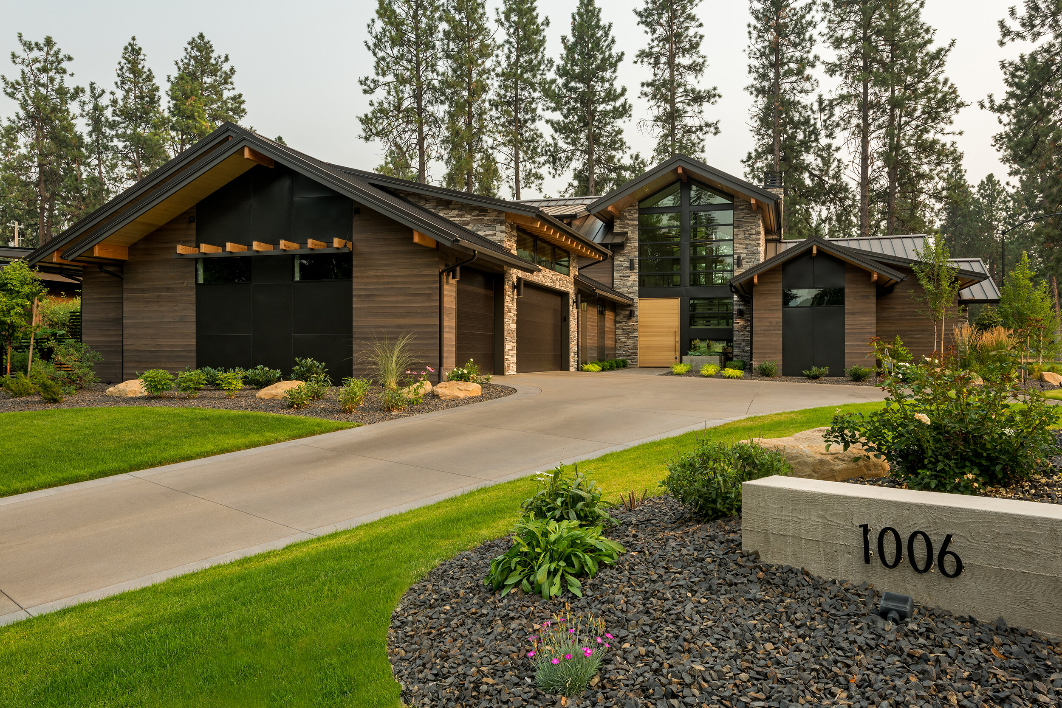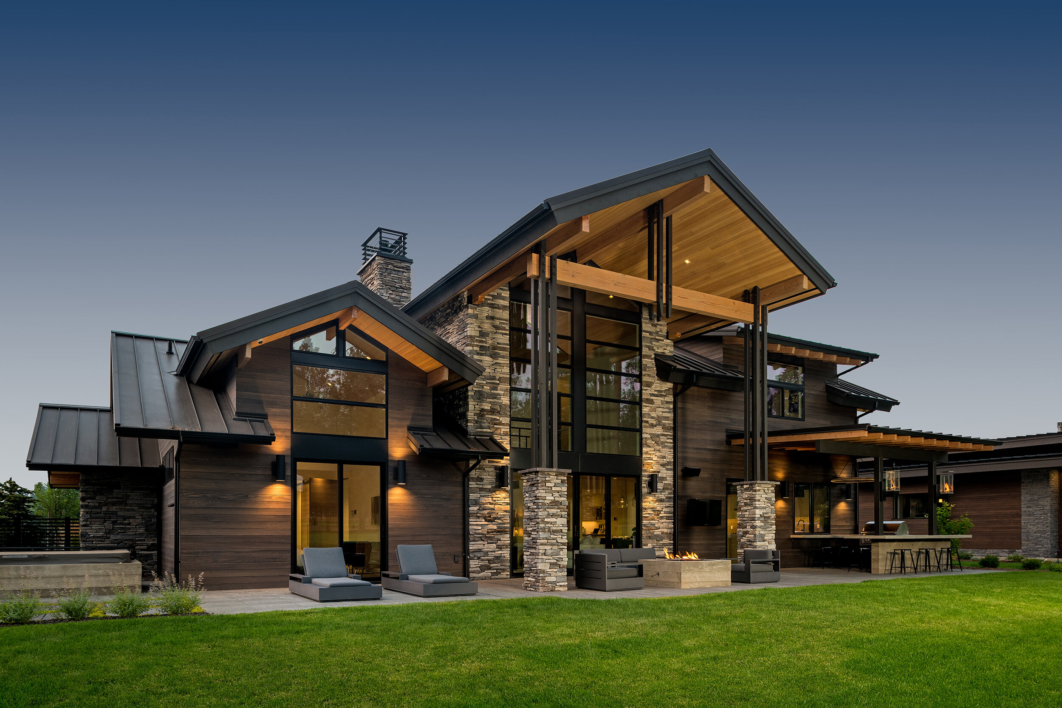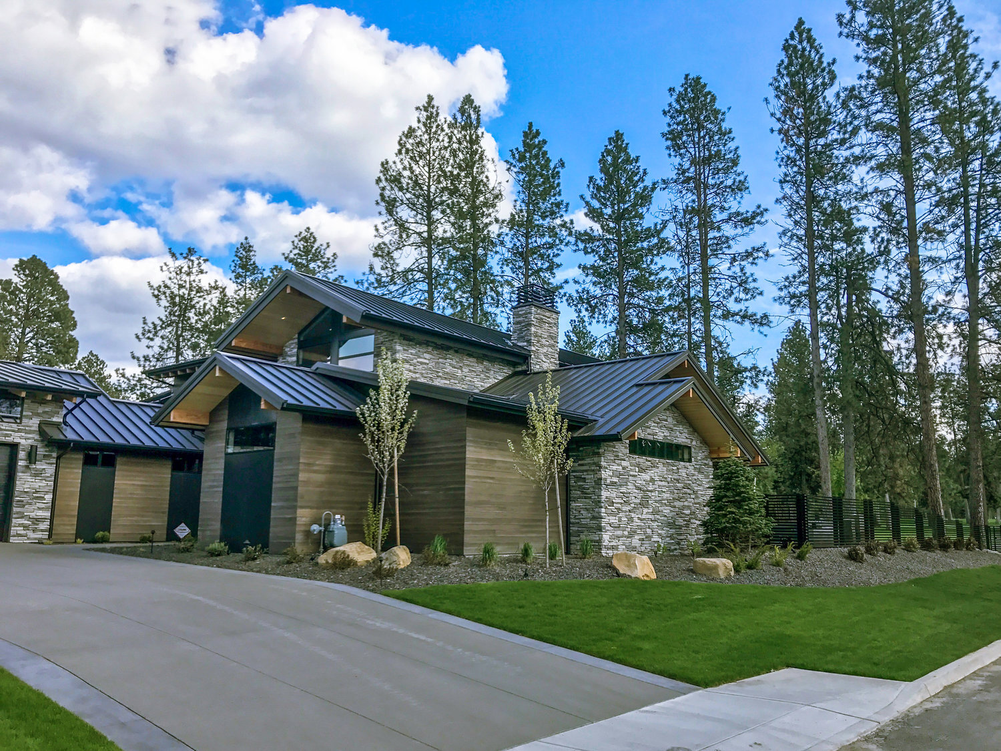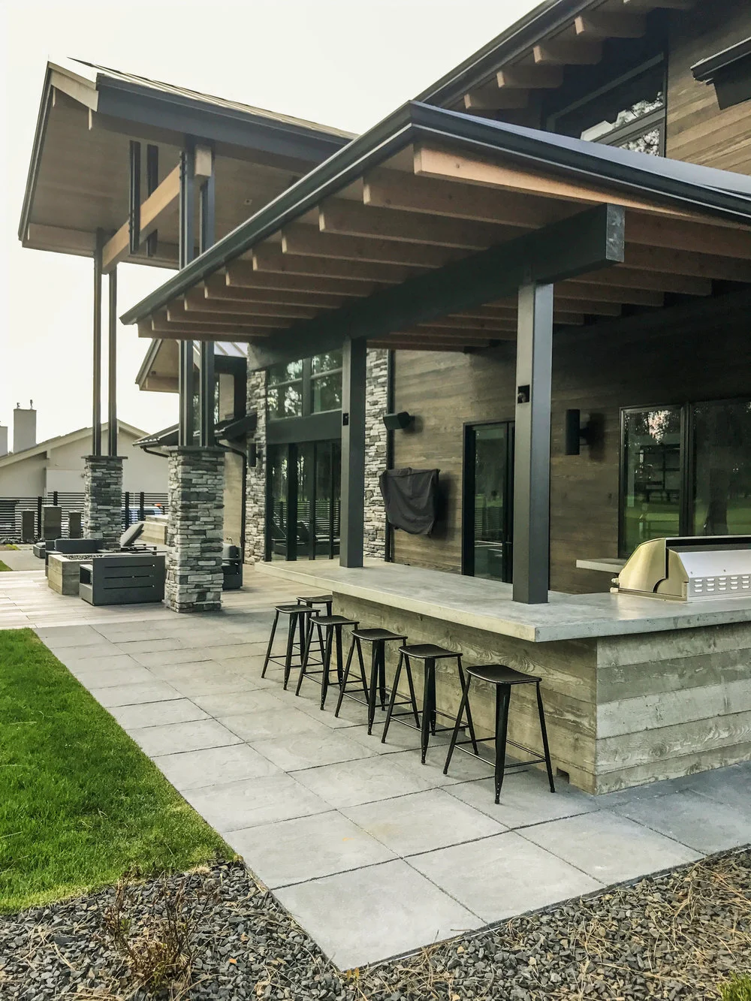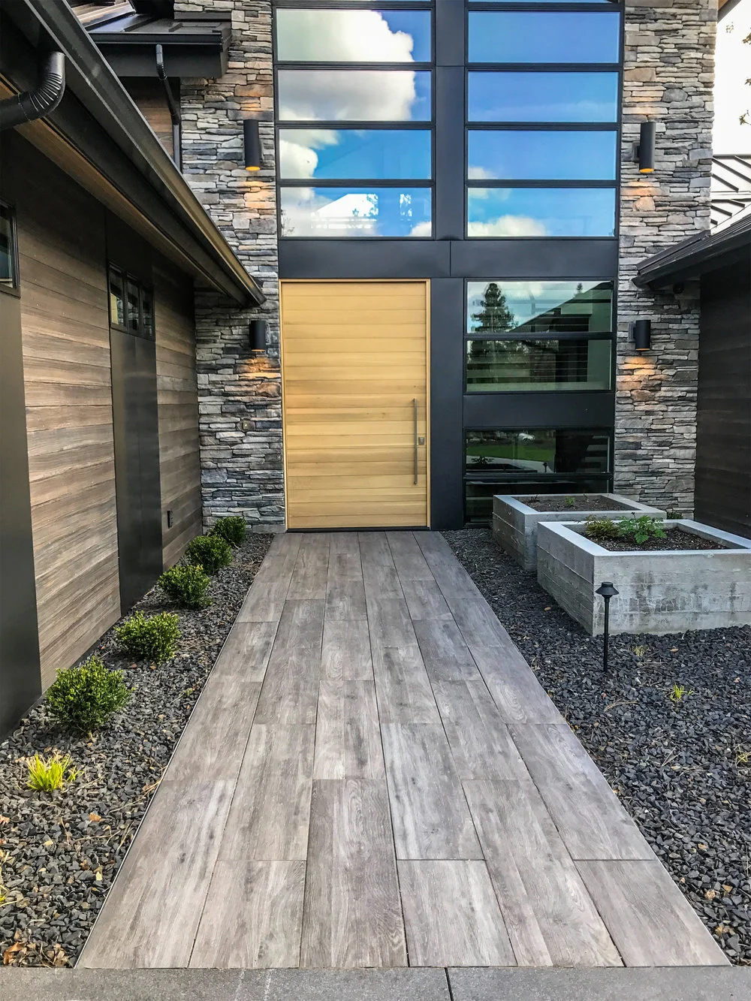Residential / Manito Residence
Project Details
Location: Spokane, WA
Year Built: 2016
Scope: Preliminary design visualization, permitting, technical documents, construction administration, and project commissioning.
Description: This contemporary home is located directly adjacent to one of Spokane’s oldest golf and country clubs. The backyard seamlessly transitions to the golf course property, allowing for easy walk-on play or passive observation from the outdoor entertainment space.
Project Collaborator:
“ The backyard seamlessly transitions to the golf course property…”
More Details:
The home features an outdoor bar and television, integrated audio, traditional and porcelain plank pavers. The gas fire pit is constructed of board-formed concrete, which is also a primary element of the home’s construction. Board-formed concrete was also used to create an integrated hot tub, water feature, raised planters, and address wall at the property’s entrance. The golf cart access path was designed using contemporary turf grid, a reinforced lawn product that allows for all-season travel.

